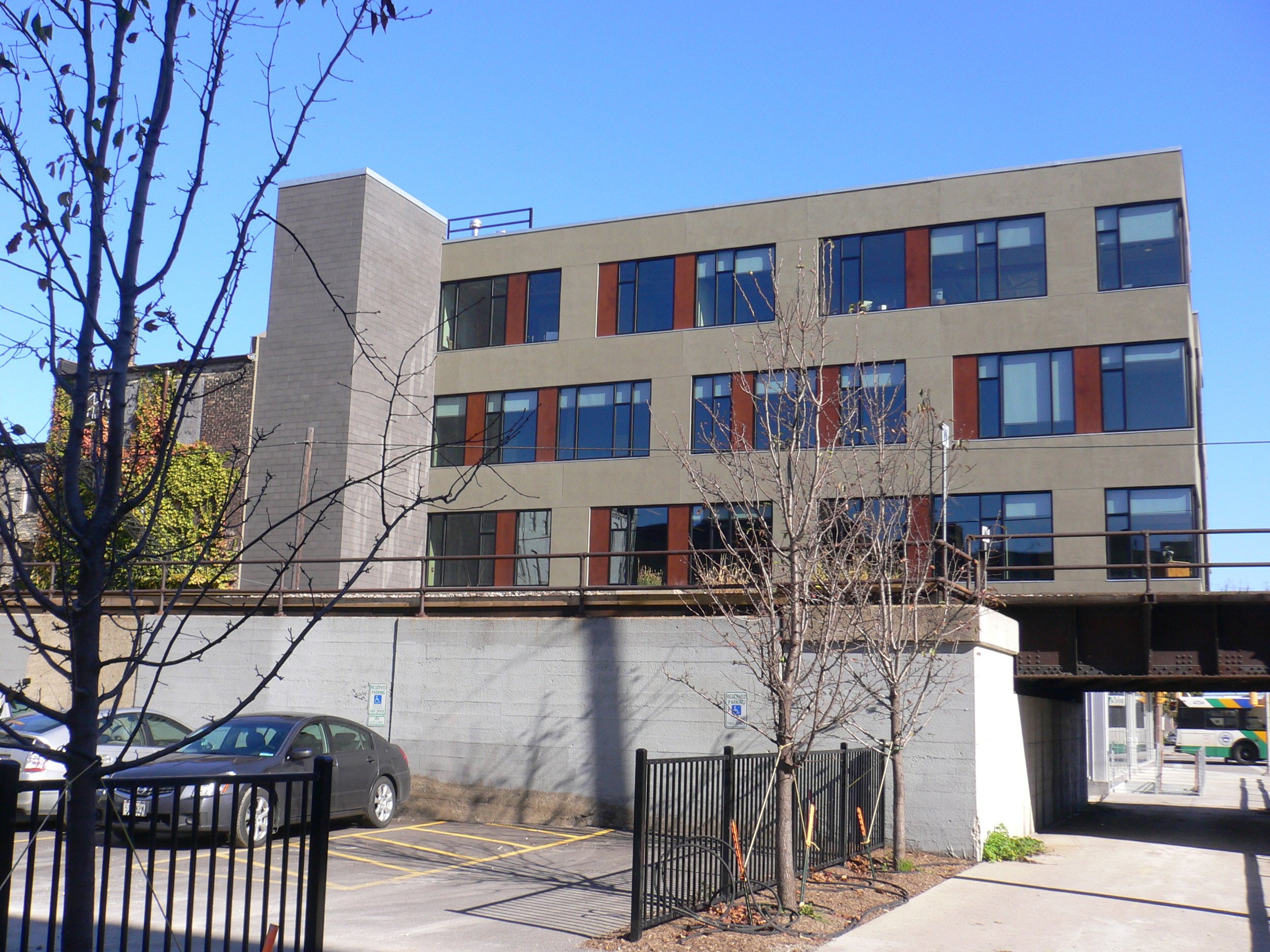
161 First
Program
A speculative 4-story commercial office building with ground floor retail. The architect / developer’s offices were to occupy the upper floor.
Site
The site occupies a prominent corner in a revitalized neighborhood south of the downtown, Milwaukee. Long vacant, the street edge had been eroded and the intersection lacked definition. The small parcel is bordered by 1st Street to the east (a major north-south thoroughfare and the only access to the site), a sloping railroad underpass street to the south, a railroad trestle to the west, and a party wall building to the north. The neighborhood represents an interesting mix of new and adaptive re-use development together with long standing manufacturing and industrial uses. As such, the neighborhood maintains an honesty of place and history, with new development standing along side Milwaukee’s industrial heritage.
Solution
The program and budget called for simple, flexible, and raw space that capitalized on the unique qualities of the site. The service and circulation core was placed along the north side party wall with the open floor plates stretching southward. Special concern was given to abundant natural daylighting, private south facing outdoor space, and natural ventilation through operable glazing—amenities not typically available in commercial office space.
The gritty industrial context served as inspiration for the exterior design. The surrounding buildings displayed an admirable honesty of construction and use. Raw, natural materials with the patina of time give the neighborhood a historic quality. In response, 161 First is composed of naturally colored hand troweled cementitious stucco, natural wood veneered phenolic panels, and an anodized aluminum glazing system. With budgetary constraints in mind, the architects sought to develop depth and interest within the thin exterior skin layer. A multi-plane glazing system paired with silicone glazed operating windows and wood accent panels deliver depth and shadow within the wall thickness. The elevation’s rhythm of controlled randomness recalls industrial building fenestration patterns as they are adapted over time.
Overview: Milwaukee, WI
Completion Date: 2007
Why an AIA Award?
This project represents a successful venture for architects as developer of their own office building, while adding value to a budding urban area. Under challenging constraints, it repairs a hole in the urban fabric on one of the neighborhood’s most prominent sites. The building’s artistic interpretation and embodiment of the neighborhood solidifies it as a contextual, yet contemporary, addition both now and in future years. The building’s success exemplifies the need for unique office space in unexpected urban areas.











